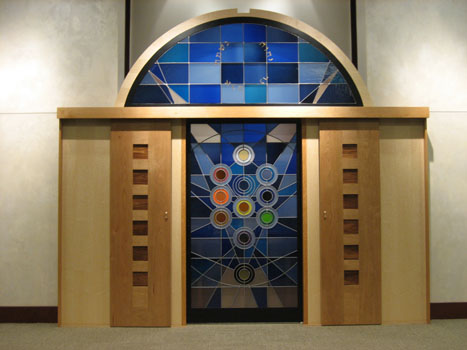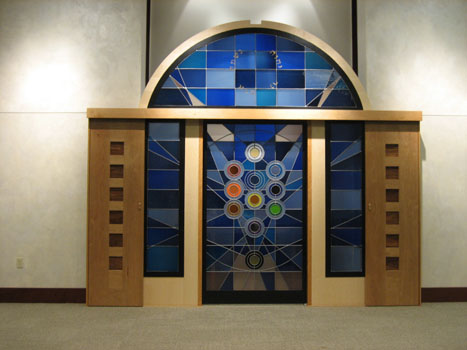| |
|
Scott Garritson brings in the side panels to begin the installation of the Beth Chaim Ark, while Harold Brevig and Dave examine parts of the transom arch
|
|
|
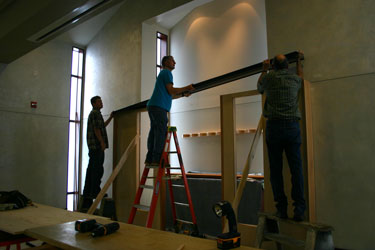 |
The two side panels are set up and then joined by the steel beam |
|
|
|
| Harold, Scott and Dave check for clearance of the steel beam to the wall
|
Using a flashlight, Harold and Scott check the tolerances of the rolling door tracks |
|
|
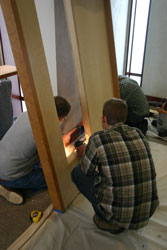 |
| The structure is canted away from the wall to work on the baseboard molding |
Harold cuts out the cherry baseboard which will restrict the movement of the ark door |
|
|
|
The ark door is hung after the beam is affixed to the wall |
|
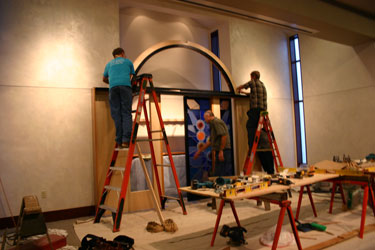 |
The steel transom from and wooden arch are assembled to each other and brought into position above the steel beam |
|
|
The arch is meticulously checked for positioning over the beam and to the center of the room |
|
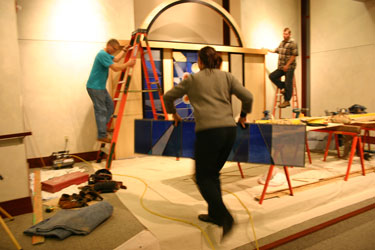 |
Michelle brings over the sidelight panels for installation to the steel frames |
|
|
The transom frame is checked for plumb, before being permanently bolted to the steel beam |
|
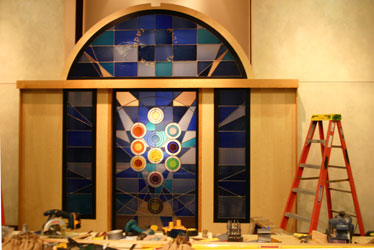 |
The transom stained glass is installed to the steel ached frame, as Scott checks for parallel |
|
|
|
Harold begins the process of hanging and adjusting the outer wooden doors
|
|
|
|
|
The outer doors are checked for plumb and alignment and then removed for routing to prepare them to accept the base track |
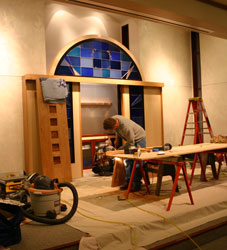 |
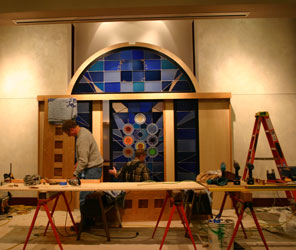 |
|
| Harold exactingly works on the wooden doors to ready them for final hanging |
Both doors are placed into position, while Harold works on the base track. |
|
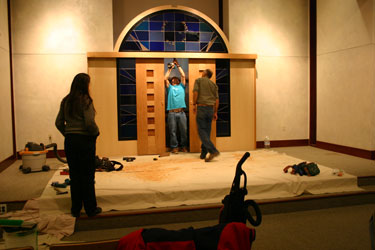 |
| Dave drills the base track while Harold positions the wooden door stops in the rolling tracks |

